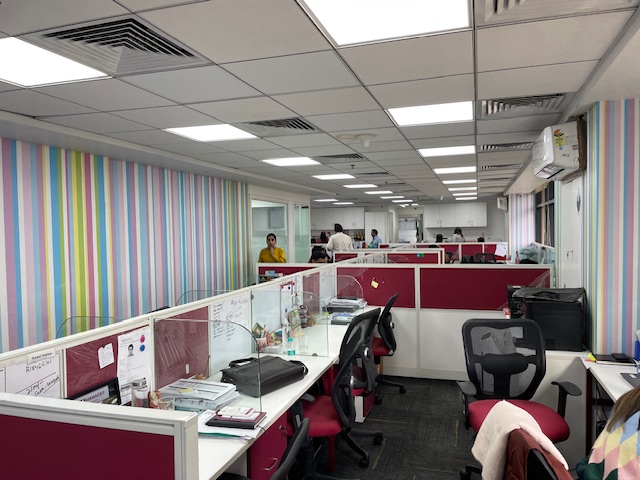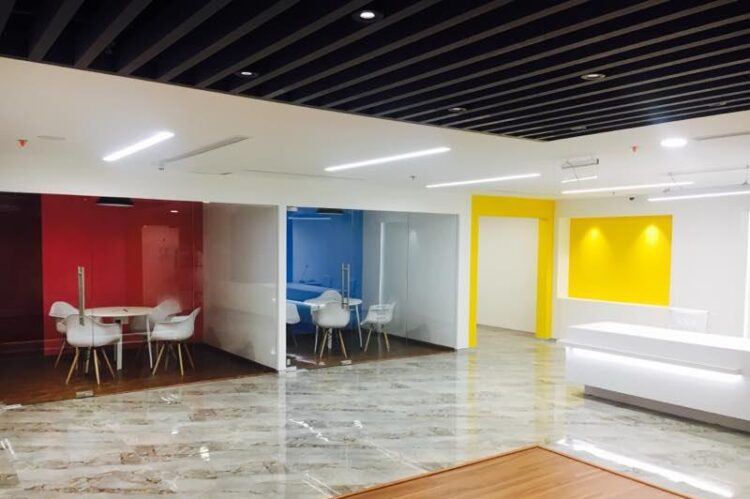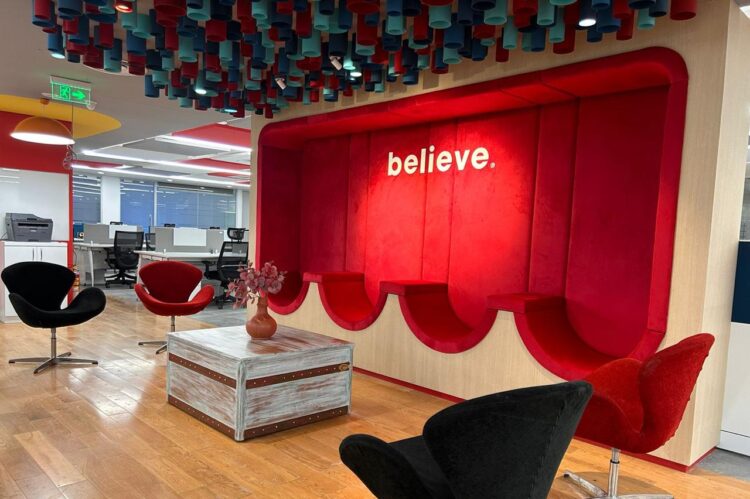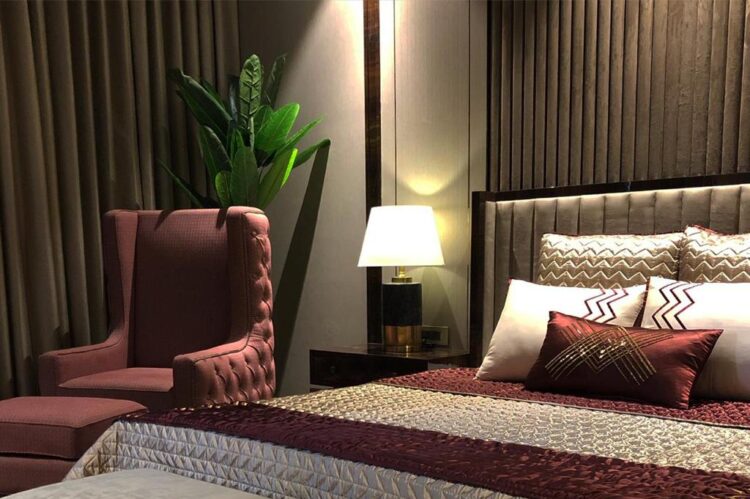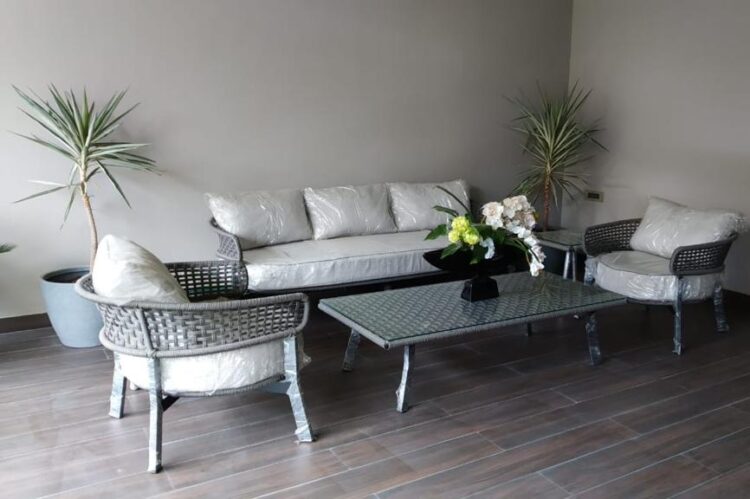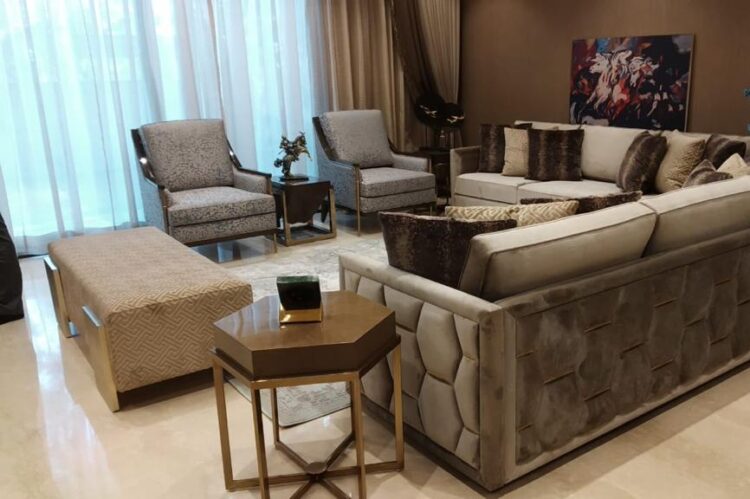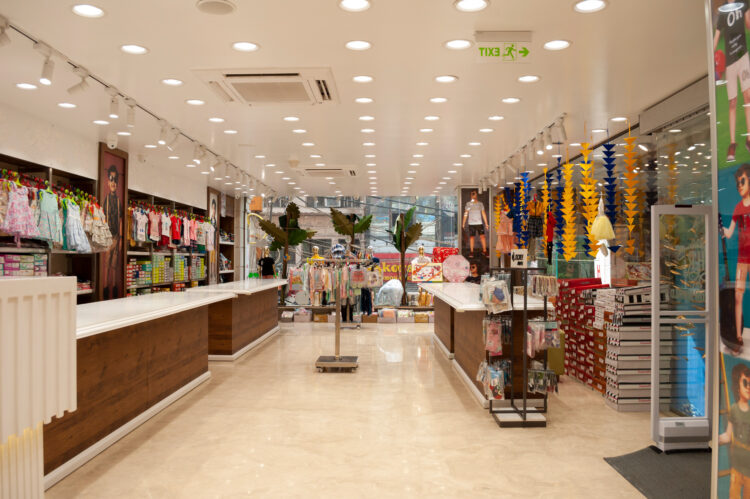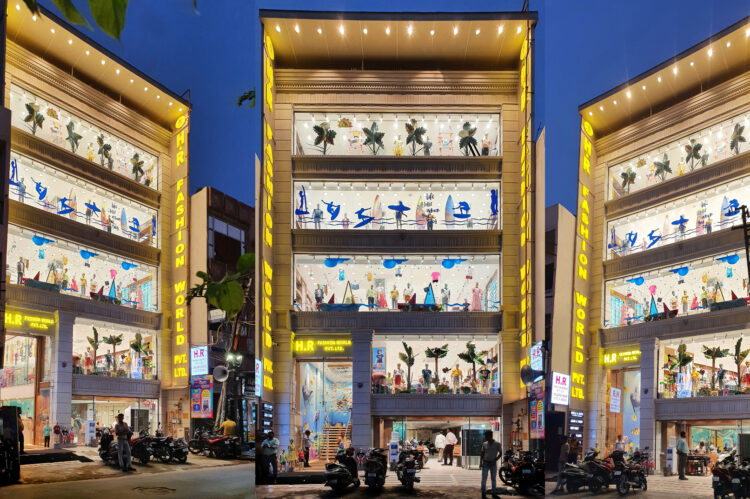Addshape designs specializes in creating spectacular one-of-a-kind interiors for exclusive private residences, Farm Houses, condos and vacation homes. Whether your taste is old-world, traditional or warm contemporary, our design consultants will work with you on a one-on-one basis to create an unparalleled living space.
- Phone : +91 9810232404
- Email us: [email protected]
- Working Hours: 08:00-17:00

INTERIOR DESIGN
Our Portfolio
Green Interior
Our Portfolio
Your Life Easier
Our PortfolioWhat We Do
Residential Design
Commercial Design
Addshape Designs has proven expertise in creating over 1 Million square feet of Commercial spaces that fit to the new age requirements, with an environment congenial for efficient working conditions. Absolutely stress free and designed for life-work harmony, your employees would call your office, their second home.
Furniture Design
We excels at designing and fabricating phenomenal furniture pieces. Whether it is a production facility ,clubhouse or hotel lobby and amenities, or executive office suite, Addshape will work with you to design and develop bespoke furniture to fit your space.
Our Process
-
Meet & Agree
-
Idea & Concept
-
Design & Create
-
Build & Install
We start with your individual requirements on site or in the relaxed and ambient sanctuary of our well-appointed design studio,and understand your needs and requirements for the space creating a common ground to start the design process.
An overview of design style for the project is proposed and best design solutions are put forward for your consideration based on your brief. Holistic illustrations of appropriate design elements are offered during the initial planning process. Our design concepts presentation includes a full-colour perspective illustration and/or CGI graphics, supported by mood boards, furniture layouts, lighting arrangements and floor plans. Which help you understand, scale and proportions and a clear indication of how the space will look like once the project is complete.
The selected concepts and choices are refined and developed into a more detailed comprehensive format. Computer Generated Images (CGI’s) with almost ‘virtual’ clarity serve to define the scale and proportions of the internal spaces and induce confidence in the final result. Hand-drawn impressions, mood boards, elevations, and floor plans are fundamental to the proposal and help visualisation of the proposed scheme. Further development of visuals/CADs covering the finer details such as finishes and accessories may be addressed and enhanced at this stage.
Once everything is locked and confirmed, The project execution team takes control of the project and ensures quality at every level and timely delivery of project.
Customer Says
We needed a office space, that we could call our second home, as we spend most of the day at office. Ravi from Addshape designs understood our requirements and gave us the office of our dreams.
MD .Star Marklinks, Customer
We totally recommend Addshape for all your interior design needs, they are the best in business.They delivered our house hassle free and most of all on committed timeline.
Ramesh Sahoo, Customer
Great work!! very pleasant experience. Honest and professional Team.
IFC, Customer
Cox & kings India , is pleased to recommend Addshape for any of your interior needs. Very professional and hardworking team.
Cox &kings, Customer

